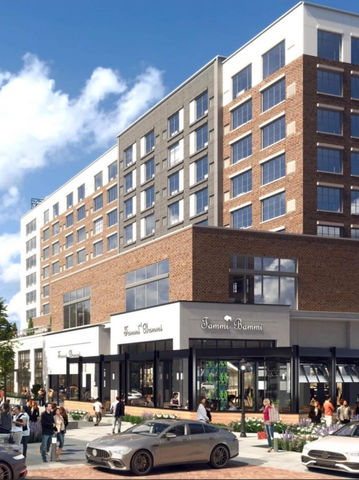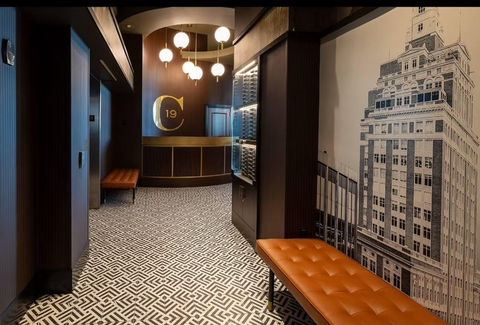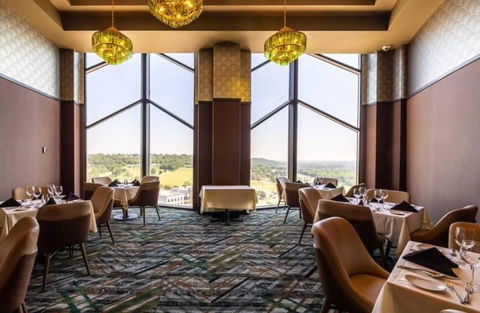Our Markets
Lively Hotel Tapestry Collection
A prestigious undertaking nestled at the corner of NW50th and Penn Ave in Oklahoma City. This 8-story architectural design boasts a 7-story hotel with an additional retail space on the ground floor, totaling 90,686 square feet of exquisite design and functionality. As the company entrusted with the project's execution, we at Integrity Built take immense pride in our role. Collaborating with esteemed partners like Nelson Architecture and Vincit Constructors we've brought the Oaks Hotel project to life. Our scope of work encompassed a comprehensive range of tasks, including interior and exterior framing, shaft walls, drywall installation, exterior sheathing, soffits, ACT ceilings, drywall ceilings, blocking, fire caulking, and FRP. Additionally, we implemented specialty finishes such as Metalworks Ceilings, Metaphor ceilings, and Nichiha Panels, enhancing the project's aesthetic appeal and functionality. With meticulous attention to detail and a commitment to excellence ingrained in every aspect of our work, we've contributed to the creation of a hospitality destination that sets new standards in luxury and comfort. The Oaks Hotel project stands as a testament to our dedication and expertise, and we're honored to have played a pivotal role in its realization.
Hobby Lobby Corporate Campus
Situated in southwest Oklahoma City this colossal warehouse, spanning an impressive 1,936,953 square feet, stands as a testament to innovation and excellence in construction. As the company entrusted with the project's execution, we at Integrity Built are proud to have played a pivotal role in bringing the Hobby Lobby project to fruition. Working closely with the General Contractor we collaborated seamlessly to deliver outstanding results. Our scope of work encompassed a wide array including interior and exterior framing, drywall installation, sheathing, soffits, ACT ceilings, blocking, fire caulking, EIFS installation, waterproofing, FRP installation, as well as doors and hardware. Additionally, we handled the installation of toilet partitions and partitions to ensure optimal functionality and convenience within the warehouse space. The exterior facade of the Hobby Lobby Project features EIFS, adding a touch of sophistication and durability to the structure while seamlessly blending with its surroundings. We take pride in our commitment to quality, efficiency, and client satisfaction. The successful completion of the Hobby Lobby project stands as a testament to our dedication to excellence in every aspect of construction.
Ramsay's Kitchen
With 7,000 square feet footprint, this project stands as a testament to modern elegance and meticulous craftsmanship. As the premier construction company entrusted with the Ramseys project, we at Integrity Built are honored to have been chosen to bring this vision to life. We worked tirelessly to ensure that every aspect of the project reflects the highest standards of quality and innovation. Our scope of work included interior and exterior framing, drywall installation, sheathing, blocking, waterproofing, EIFS installation, Nichiha panel installation, ACT ceilings, drywall ceilings, soffits, caulking, and FRP installation. Additionally, we incorporated specialty finishes such as Acoustibilt ceilings and Arktura Sound Panels to enhance the project's aesthetics and functionality. The exterior facade of the Ramseys project has a stunning combination of EIFS and Nichiha Panels, creating a visual impact that seamlessly blends with its surroundings. The successful conclusion of the Ramseys project underscores our steadfast commitment to achieving exceptional results on every undertaking. We are thankful for the opportunity to contribute to this remarkable project and eagerly anticipate exceeding expectations in our future endeavors.
Carver on 19
Located on the top floor of the iconic Hard Rock Hotel in Tulsa, Oklahoma, Carver on 19 Steakhouse is a testament to precision and craftsmanship in modern commercial construction. This 7,000-square-foot project was completed in just over one month, showcasing our expertise in delivering high-quality results on tight timelines. Our scope of work for Carver on 19 included comprehensive demolition, expert framing, meticulous sheetrock installation, and the installation of specialty ceilings that elevate the restaurant's aesthetic. The project also featured a variety of acoustical wall panels, designed to enhance the dining experience by reducing noise and creating a comfortable atmosphere. The complex radial soffits and specialty ceiling designs required precise execution and attention to detail, ensuring a visually stunning result. By incorporating advanced construction techniques and a focus on acoustics, Carver on 19 Steakhouse offers guests a unique dining environment that blends luxury with functionality. Whether you’re enjoying a meal or hosting a private event, the space provides an unparalleled experience in both comfort and design. ith a commitment to quality and efficiency, this project highlights our capability to deliver exceptional results in the commercial construction industry, reinforcing our position as a leading provider of specialized construction services in the Oklahoma market.































